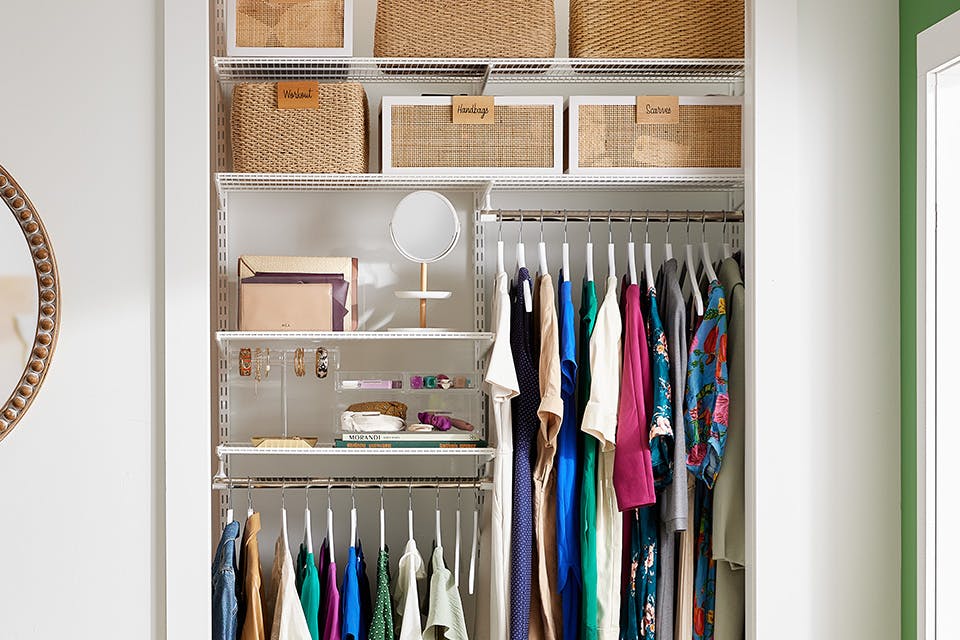Custom Spaces that make you smile.
At The Container Store, we don’t believe that one size – or one style – fits all spaces. That’s why you’ll find three distinct Custom Space product lines to choose from. Incredibly strong and completely adjustable, Elfa is a modular system available in Classic, Décor and our new Garage+ styles that can be adapted to fit your changing needs. It’s equally at home in your closet as it is in your garage. Our innovative Avera line gives you a modern built-in look with premium features like LED lighting, glass shelves and push-to-open drawers. Finally, our Preston Collection embodies built-in luxury and unmatched craftsmanship. Made-to-order, it elevates any space with premium finishes and exclusive features.
